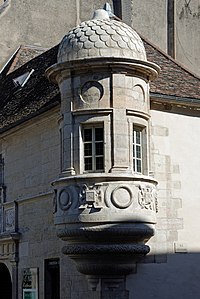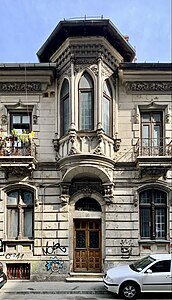Turret (architecture)

In architecture, a turret[1] is a small tower that projects vertically from the wall of a building such as a medieval castle.
Uses
Turrets were used to provide a projecting defensive position allowing covering fire to the adjacent wall in the days of military fortification. As their military use faded, turrets were used for decorative purposes, as in the Scottish baronial style.
Structure
A turret can have a circular top with crenellations as seen in the picture at right, a pointed roof, or other kind of apex. It might contain a staircase if it projects higher than the building; however, a turret is not necessarily higher than the rest of the building; in this case, it is typically part of a room, that can be simply walked into – see the turret of Chateau de Chaumont on the collection of turrets,[2] which also illustrates a turret on a modern skyscraper.
A building may have both towers and turrets; towers might be smaller or higher, but turrets instead project from the edge of a building rather than continue to the ground. The size of a turret is therefore limited, since it puts additional stresses on the structure of the building. Turrets were traditionally supported by a corbel.
In modern times, a gun turret is a weapon mount that houses the crew or mechanism of a projectile-firing weapon, allowing the weapon to be aimed and fired in some degree of azimuth and elevation. It can be found on warships, combat vehicles, military aircraft, and land fortifications, and usually offers some degree of armour or protection.[3]
Gallery
-
 Châtelet of the Château d'Angers, Maine-et-Loire, France, unknown architect, 13th century
Châtelet of the Château d'Angers, Maine-et-Loire, France, unknown architect, 13th century - Hôtel Fumé, Poitiers, France, unknown architect, 15th-16th centuries
-
 Hôtel Hérouet, Paris, unknown architect, unknown date
Hôtel Hérouet, Paris, unknown architect, unknown date - Bastion terrace on Belém Tower with its Moorish bartizan turrets and cupolas from the north-west, Lisboa, Portugal, by Francisco de Arruda, c.1514-1519
-
 Hôtel de Berbis, Dijon, France, unknown architect, 1552-1558
Hôtel de Berbis, Dijon, France, unknown architect, 1552-1558 -

-
 Strada Radu Cristian no. 2, Bucharest, unknown architect, c.1900
Strada Radu Cristian no. 2, Bucharest, unknown architect, c.1900 -
 Strada Culmea Veche no. 1, Bucharest, unknown architect, c.1910
Strada Culmea Veche no. 1, Bucharest, unknown architect, c.1910 -
![Maria Ioanidi House on Bulevardul Dacia, Bucharest, by Ion D. Berindey, 1911[4]](//upload.wikimedia.org/wikipedia/commons/thumb/3/3a/79_Bulevardul_Dacia%2C_Bucharest_%2802%29.jpg/206px-79_Bulevardul_Dacia%2C_Bucharest_%2802%29.jpg) Maria Ioanidi House on Bulevardul Dacia, Bucharest, by Ion D. Berindey, 1911[4]
Maria Ioanidi House on Bulevardul Dacia, Bucharest, by Ion D. Berindey, 1911[4] -
 Turret on the Het Schip housing in the Amsterdam School style, Amsterdam, the Netherlands, 1919, by Michel de Klerk
Turret on the Het Schip housing in the Amsterdam School style, Amsterdam, the Netherlands, 1919, by Michel de Klerk
See also
- Bartizan, an overhanging, wall-mounted turret found particularly on French and Spanish fortifications between the early 14th and the 16th century. They returned to prominence in the 19th century with their popularity in Scottish baronial style.
- Bay window
- Oriel window
- Turret (Hadrian's Wall)
References

- v
- t
- e
- Abatis
- Acropolis
- Agger
- Broch
- Burgus
- Castellum
- Castra
- Castros
- Chengqiang
- Circular rampart
- City gate
- Crannog
- Ditch
- Defensive wall
- Dun
- Faussebraye
- Gatehouse
- Gord
- Hillfort
- Landwehr
- Limes
- Nuraghe
- Oppidum
- Palisade
- Pincer gate
- Promontory fort
- Rampart
- Ringfort (Rath)
- Refuge castle
- Schwedenschanze
- Stockade
- Sudis
- Trou de loup
- Vallum
- Wagon fort (Laager)
- Vitrified fort
- Advanced work
- Albarrana tower
- Alcazaba
- Alcázar
- Amba
- Arrowslit
- Barbican
- Bartizan
- Bastion
- Battery tower
- Battlement
- Bawn
- Bent entrance
- Bergfried
- Berm
- Boom
- Bretèche
- Bridge castle
- Bridge tower
- Burh
- Butter-churn tower
- Caer
- Caltrop
- Castle
- Chamber gate
- Chartaque
- Chashi
- Chemin de ronde
- Chemise
- Cheval de frise
- Citadel
- Coercion castle
- Concentric castle
- Corner tower
- Counter-castle
- Curtain
- Drawbridge
- Enceinte
- Embrasure
- Flanking tower
- Fortified buildings (church, house, Dzong)
- Fujian tulou
- Ganerbenburg
- Gate tower
- Gabion
- Glacis
- Guard tower
- Gulyay-gorod
- Gusuku
- Half tower
- Hoarding
- Inner bailey
- Kasbah
- Keep
- Kremlin (Detinets)
- Ksar
- Landesburg
- L-plan castle
- Machicolation
- Merlon
- Moat
- Motte-and-bailey
- Murder hole
- Neck ditch
- Outer bailey
- Outwork
- Peel tower
- Portcullis
- Postern
- Powder tower
- Qalat
- Reduit
- Ribat
- Ricetto
- Ringwork
- Roundel
- Quadrangular castle
- Shell keep
- Shield wall
- Shiro
- Toll castle
- Tower castle
- Tower house
- Turret
- Viking ring fortress
- Wall tower
- Bailey (or ward)
- Watchtower
- Witch tower
- Yagura
- Yett
- Zwinger
- Castle town
- Château
- Dungeon
- Festung
- Fortified gateway
- Loophole
- National redoubt
- Palas
- Picket
- Schloss
- Trench
- Vedette
- See also:
 Category
Category








![Maria Ioanidi House on Bulevardul Dacia, Bucharest, by Ion D. Berindey, 1911[4]](http://upload.wikimedia.org/wikipedia/commons/thumb/3/3a/79_Bulevardul_Dacia%2C_Bucharest_%2802%29.jpg/206px-79_Bulevardul_Dacia%2C_Bucharest_%2802%29.jpg)














